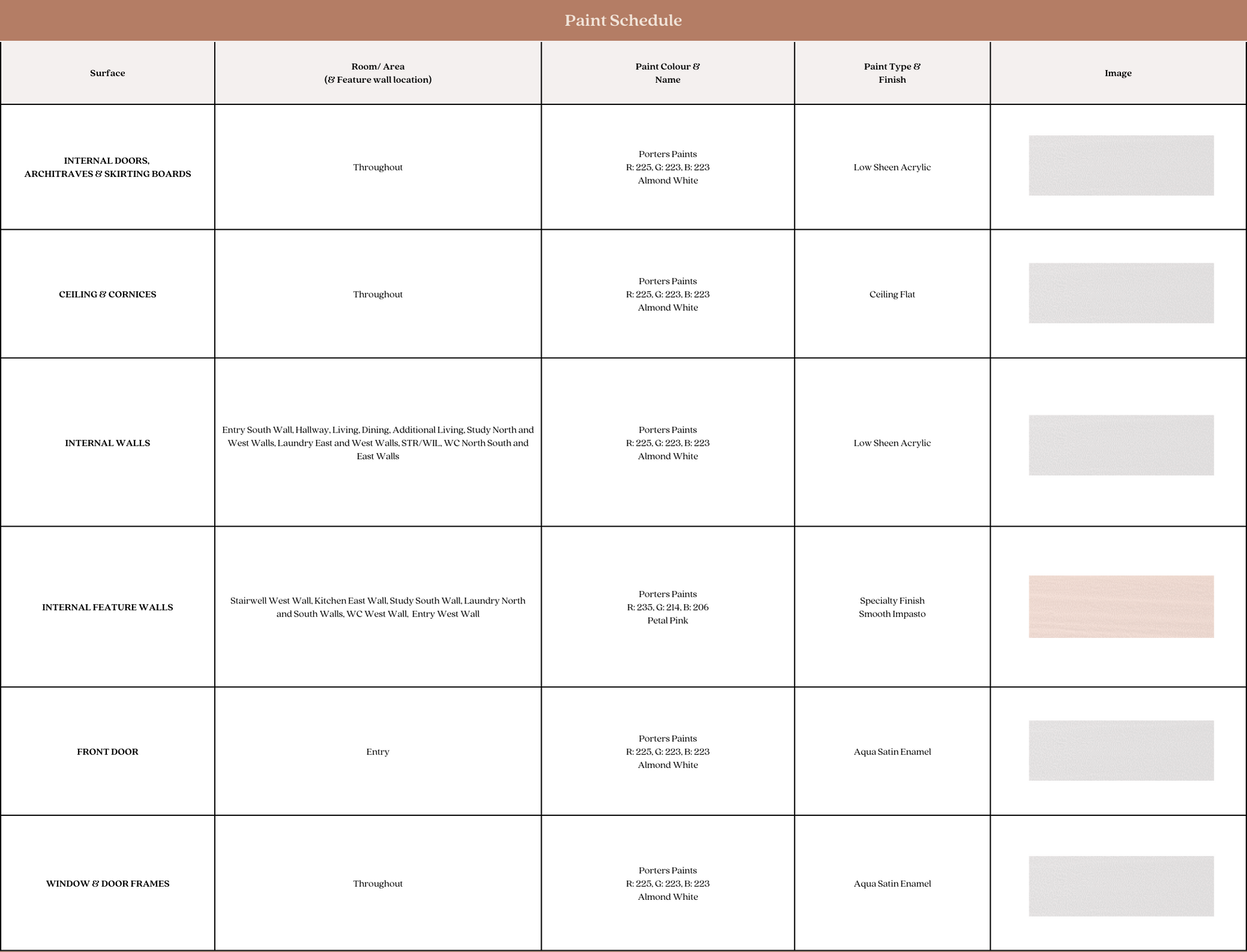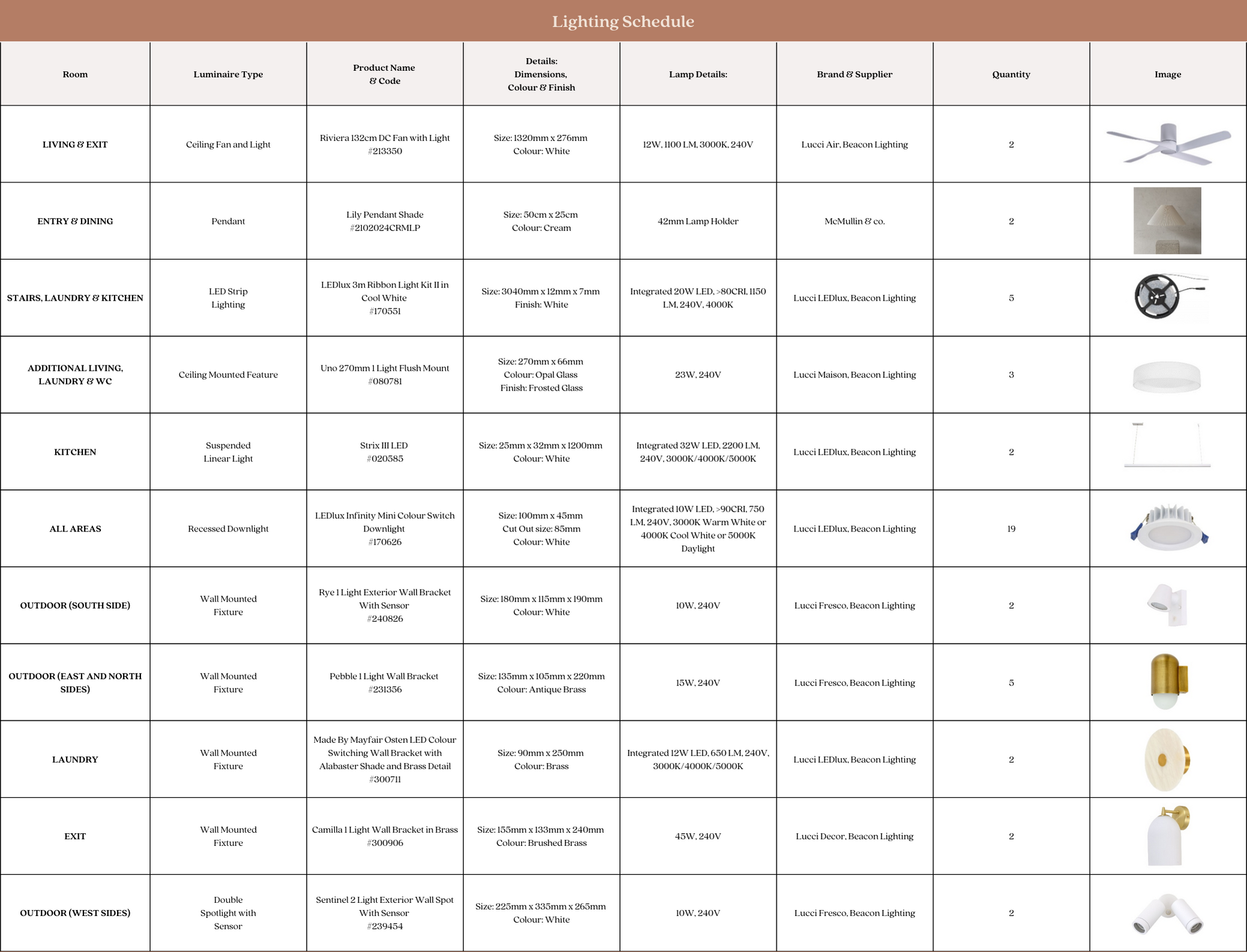Monochromatic Design.
Package Chosen - Custom package to style, furnish and redesign floorplan on ground floor
Brief:
The client wanted to redesign the entire ground floor of her home to incorporate open-plan living and a separate laundry room and a study.
The client loved to cook and preferred family-oriented occasions so it was extremely important to create a space that invited conversation.
The brief further involved a redesign of all fittings and fixtures, including flooring and cabinetry, as well as all new furniture and accessories in a monochromatic colour scheme.
Final Concept:
The final concept involved a new floor plan that increased the natural lighting in the home and created a functional space where the family could spend time together.
As part of the final concept, I created sample boards, a material board, a lighting plan, a kitchen elevation and schedules for all fittings and fixtures.
The aim for the final concept was to rely on neutral whites and sand tones to balance out the red-orange shades chosen by the client.
The proposed paint colours for the internal walls were Almond and Petal Pink from Porter’s Paints.
The red-orange tones, as well as the sand colour, were highlighted in the décor throughout the home, including artwork, cushions, throws, accessories and other soft furnishings.
The chosen flooring was a grey shade of timber to create a spacious and bright feel to the home. The kitchen, laundry and study cabinetry and furnishings were also in a light timber tone and the tapware and hardware were in brass to ensure consistency and harmony in the colour scheme.
Stunning white terrazzo floor tiles were used in the WC and laundry which provided a soft tone and pattern.
The warm tones of the red-orange shades and the proposed use of light timbers helped to create an indoor/outdoor feel.
The resulting concept was fresh and warm, and resembled a Japandi style.
















